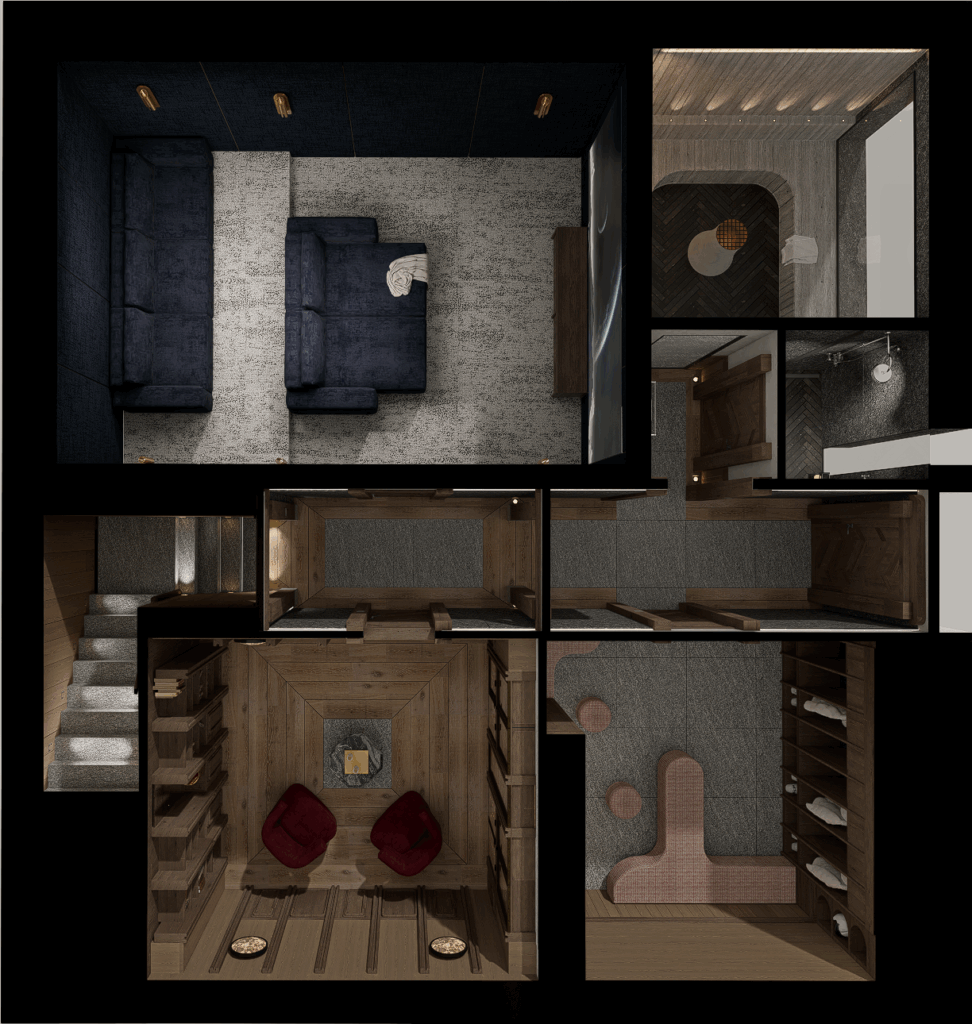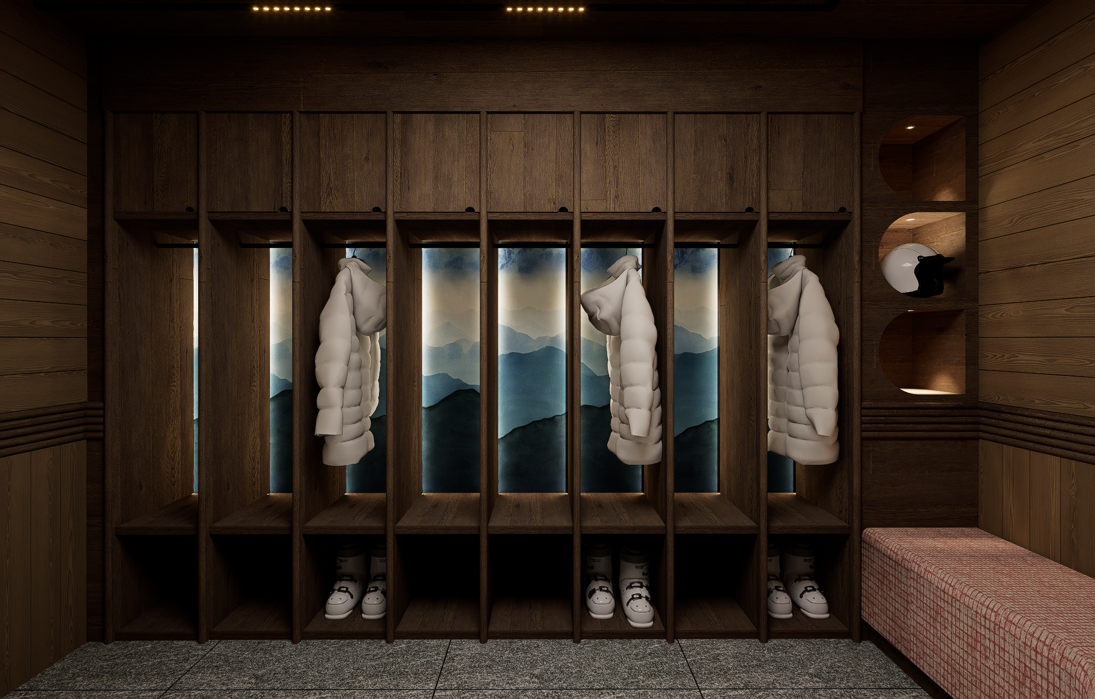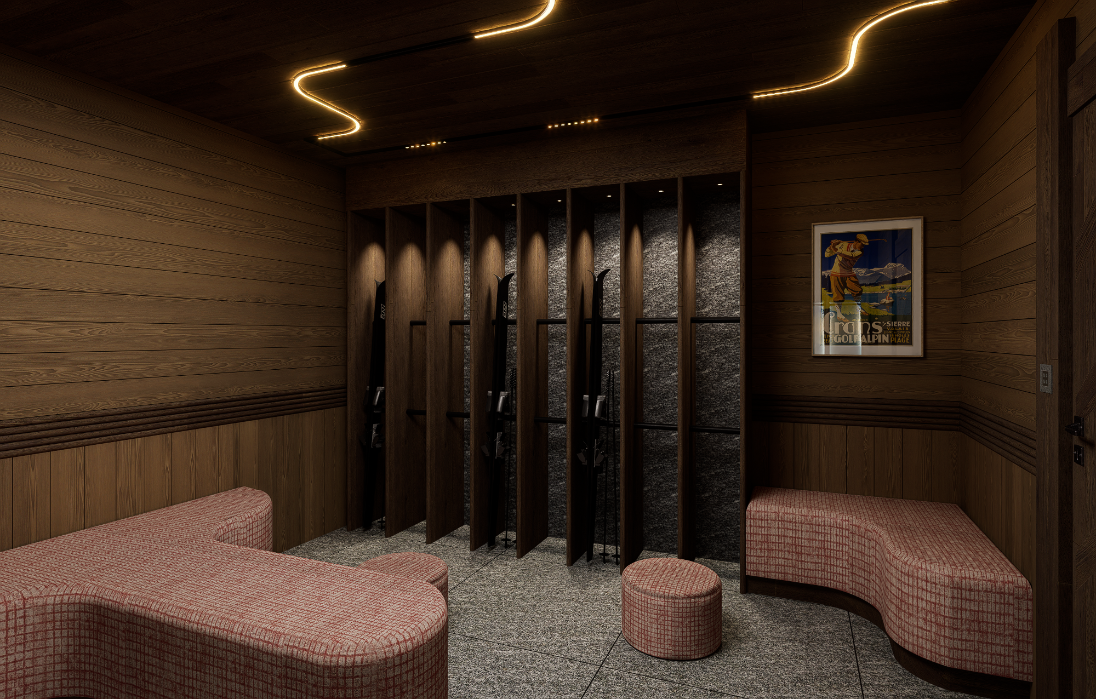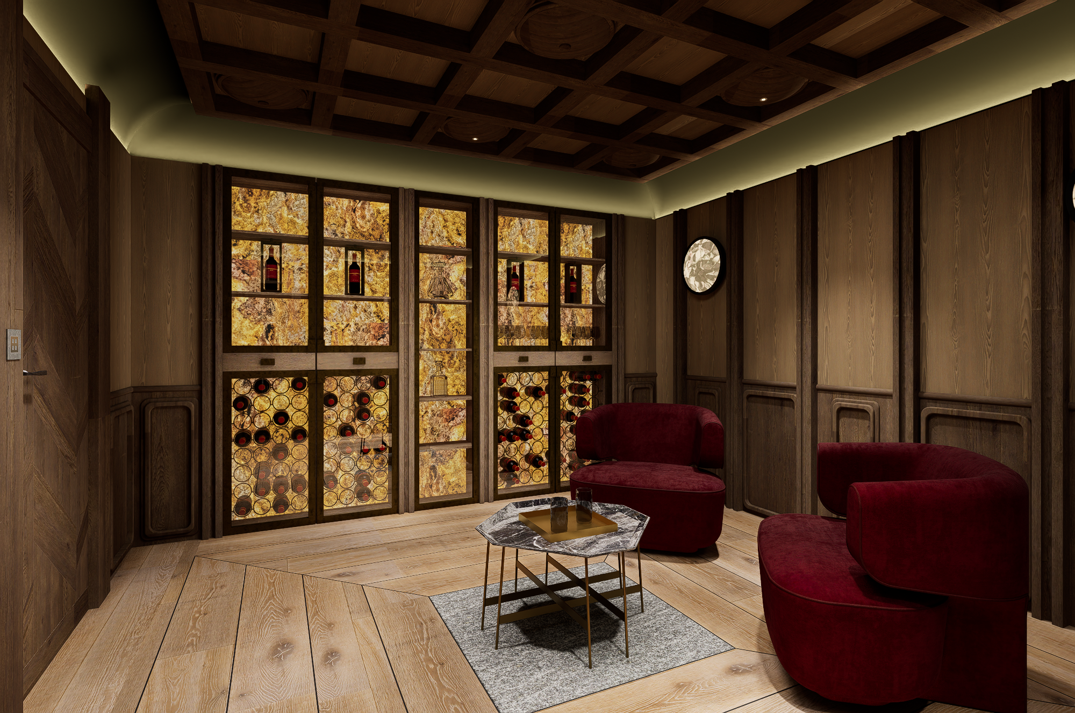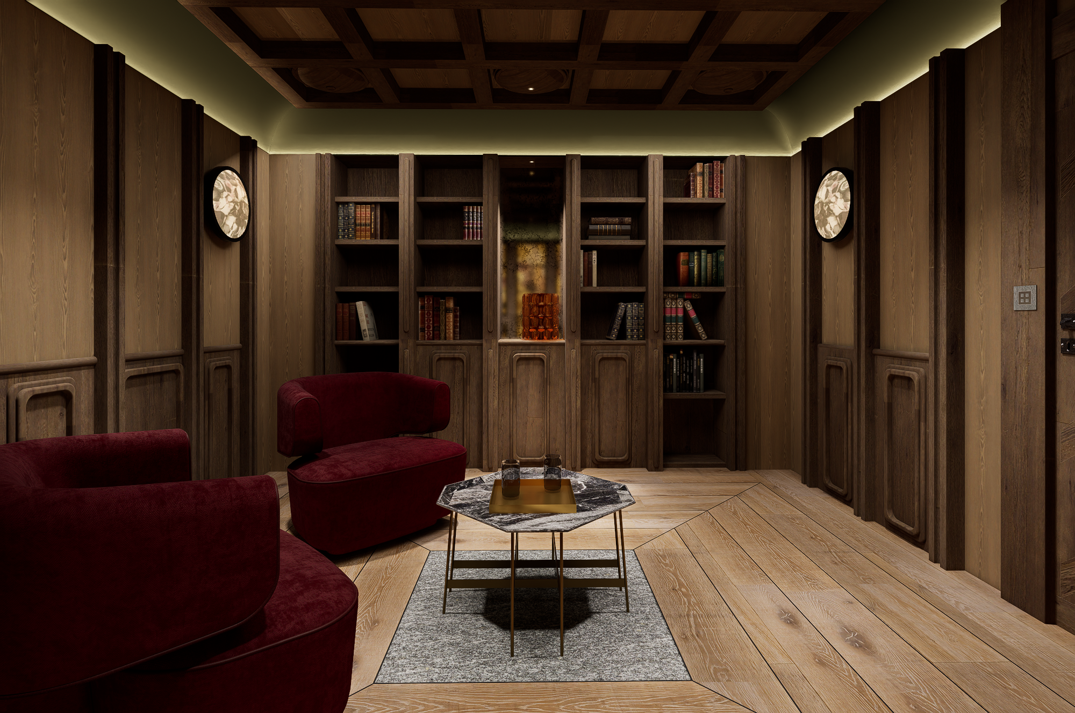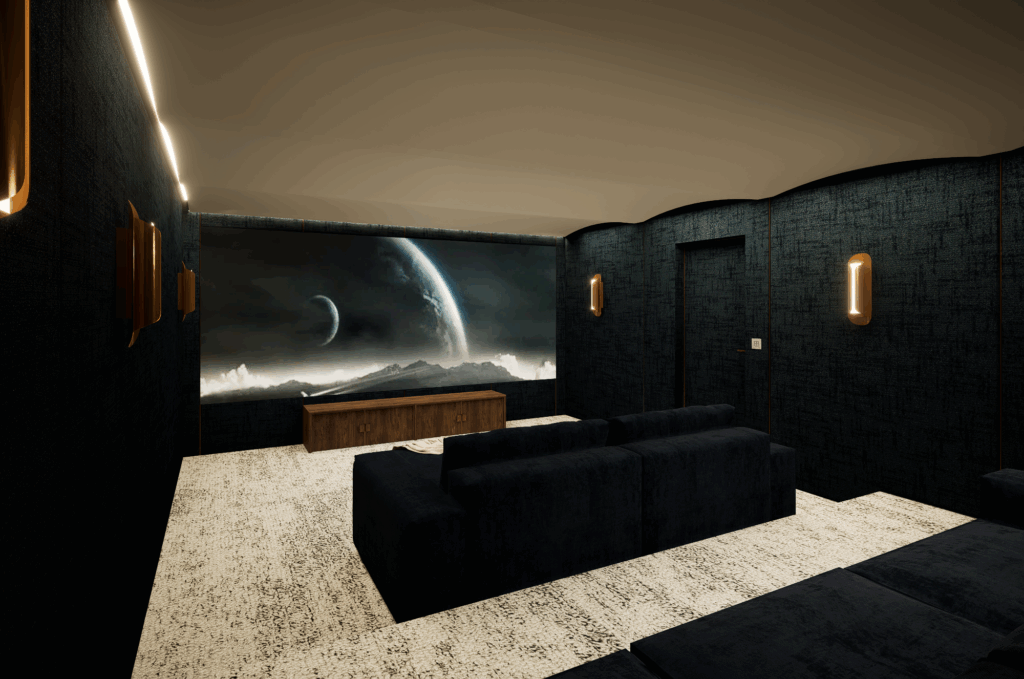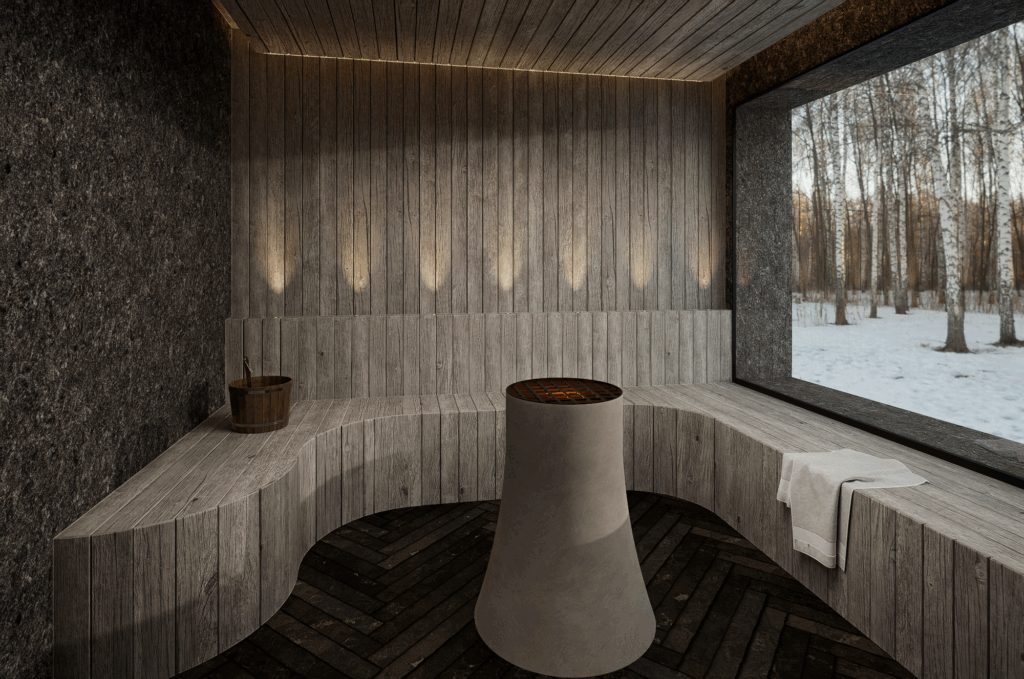#Le XXX – Un Sous-Sol d’exception, entre introspection architecturale et luxe discret / An exceptional Basement: where architectural introspection meets discreet luxury
Dans ce nouveau projet, l’architecte d’intérieur poursuit sa recherche d’un langage spatial à la fois sensible et maîtrisé, fidèle à sa démarche : sublimer la matière, magnifier la lumière, et inscrire chaque projet dans une narration unique. Ici, il investit le sous-sol d’un chalet avec pour ambition de le transformer en un véritable espace de vie raffiné, de détente et de convivialité.
Le principal défi ? Composer avec un espace naturellement sombre. Loin d’en faire une contrainte, il choisit d’embrasser cette particularité. Le sous-sol devient alors un cocon où chaque courbe, chaque matériau, chaque reflet raconte une histoire.
Ce niveau, l’un des trois que compte le projet, regroupe l’ensemble des pièces dédiées au divertissement et au bien-être. Le long d’un couloir voûté, véritable colonne vertébrale de l’espace, s’articulent un skiroom au mobilier sur-mesure, un sauna avec sa salle d’eau attenante, une salle de cinéma intimiste et un salon anglais à l’atmosphère feutrée.
In this new project, the interior designer continues to explore a spatial language that is both refined and sensitive, true to his signature approach: elevating materials, enhancing light, and embedding each project within a unique narrative. Here, he transforms the basement of a chalet into a sophisticated living space designed for relaxation and conviviality.
The main challenge? Working with a naturally dark space. Rather than treating this as a limitation, he embraces it. The basement becomes a cocoon where every curve, material, and reflection tells a story.
This level—one of three in the project—brings together all areas dedicated to leisure and well-being. Along a vaulted hallway, the backbone of the space, unfold a custom-designed ski room, a sauna with its adjoining shower room, an intimate home cinema, and a cozy English-style lounge.
Fidèle à son approche, l’architecte d’intérieur soigne chaque détail, chaque transition. Les matériaux sont choisis avec exigence : pierres naturelles suisses (Calanca, Maggia), carrelage Pietra d’Avola signé Salvatori, chêne, bronze, ou encore bois Luna Arctic de la maison finlandaise Lunawood pour le sauna. Les tissus des maisons Pierre Frey et Rubelli viennent ponctuer certaines pièces d’une touche précieuse, apportant chaleur et profondeur à l’ensemble.
True to his philosophy, the designer pays meticulous attention to every detail and transition. Materials are selected with precision: natural Swiss stones (Calanca, Maggia), Pietra d’Avola tiles by Salvatori, oak, bronze, and Luna Arctic wood from Finnish brand Lunawood for the sauna. Fabrics from Pierre Frey and Rubelli add a precious touch to selected rooms, bringing warmth and depth to the overall composition.
Le fil rouge de ce niveau : une ligne horizontale en bois, inspirée de l’univers graphique de Cavandoli, traverse les pièces comme une respiration. Tantôt discrète, tantôt marquée, elle relie les espaces entre eux tout en dialoguant avec les courbes omniprésentes. Ces lignes douces, presque organiques, viennent contrebalancer la rigueur des matériaux bruts, apportant fluidité et élégance à l’espace.
The unifying thread throughout this level is a horizontal wooden line inspired by the graphic world of Cavandoli. Sometimes subtle, sometimes bold, it weaves through the rooms like a breath, connecting the spaces while echoing the omnipresent curves. These soft, almost organic lines counterbalance the rigor of raw materials, infusing the space with fluidity and elegance.
Le salon anglais se démarque comme la pièce la plus singulière. Inspiré des clubs privés londoniens, il évoque une atmosphère confidentielle, propice à la contemplation et à la discussion. La voûte peinte en Dibber n°312 de Farrow & Ball semble suspendue au-dessus du sol, tandis que le fauteuil « Litho » de Pierre Frey recouvert du tissu Chenille Igor remplace les classiques Club, affirmant une vision contemporaine du confort.
The English-style lounge stands out as the most distinctive room. Inspired by London’s private clubs, it evokes a confidential atmosphere, ideal for quiet reflection and conversation. The vaulted ceiling, painted in Farrow & Ball’s Dibber No. 312, appears to float above the floor, while Pierre Frey’s “Litho” armchair, upholstered in Chenille Igor fabric, replaces the traditional club chair, offering a contemporary take on comfort.
La lumière, comme toujours, est traitée avec soin. Éclairages encastrés, effets indirects, jeux d’ombres et de reflets viennent magnifier les matières et révéler l’architecture. Les appliques Convex de Brokis et les spots au sol sculptent l’espace avec subtilité, créant une atmosphère à la fois mystérieuse et apaisante.
Ce projet illustre une nouvelle fois la capacité de l’architecte à composer. À travers un jeu maîtrisé entre brutalité apparente et raffinement discret, il signe un espace souterrain résolument singulier, où chaque détail célèbre l’équilibre entre tradition, innovation et exigence contemporaine.
As always, light is carefully crafted and elevated. Recessed lighting, indirect effects, shadows, and reflections enhance the textures and reveal the architecture. Convex wall sconces by Brokis and floor spotlights subtly sculpt the space, creating an atmosphere that is both mysterious and serene.
This project once again showcases the architect’s ability to compose. Through a masterful balance between raw strength and understated elegance, he creates a truly singular subterranean space, where every detail celebrates the harmony between tradition, innovation, and contemporary precision.
3D credits: 3D_LesBeauxIntérieursDeCaroline

